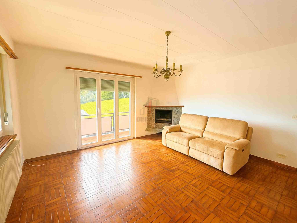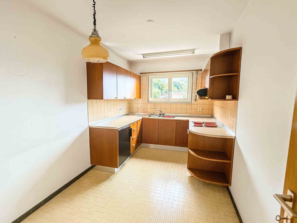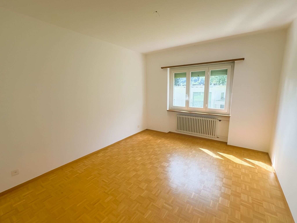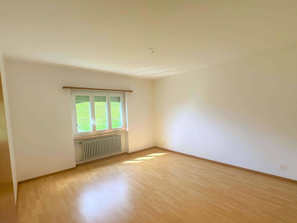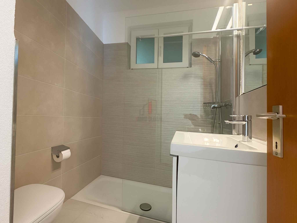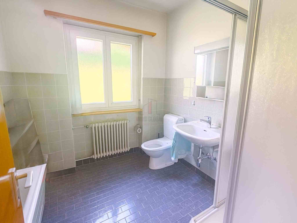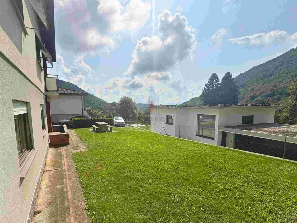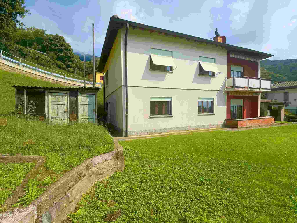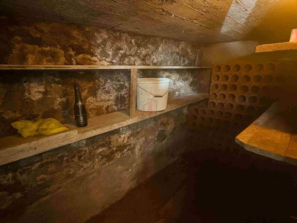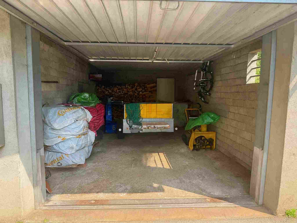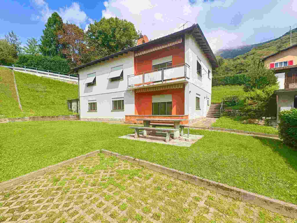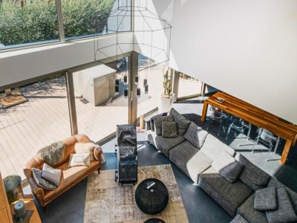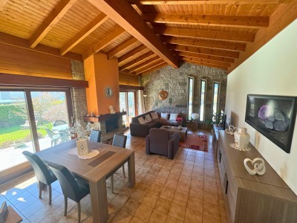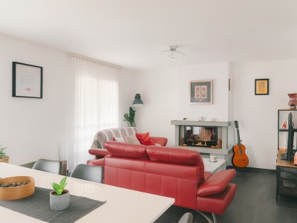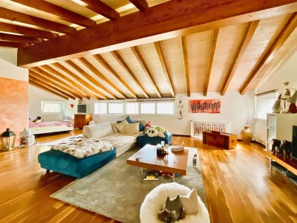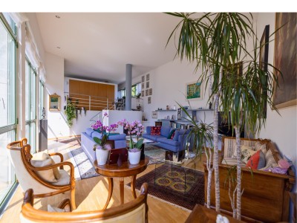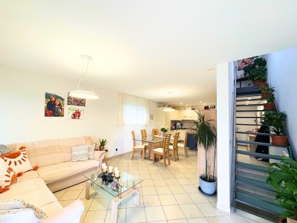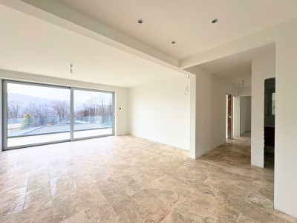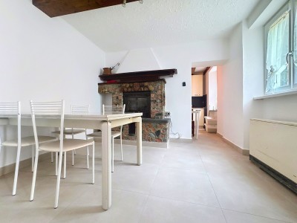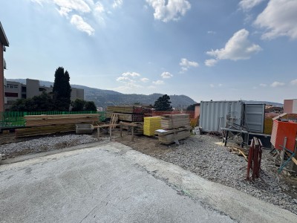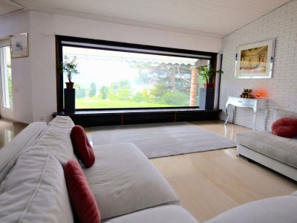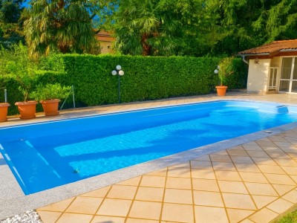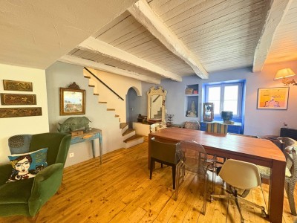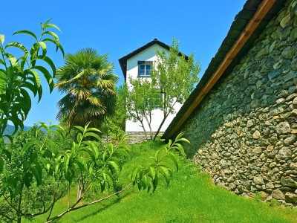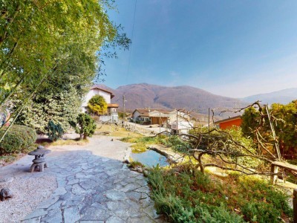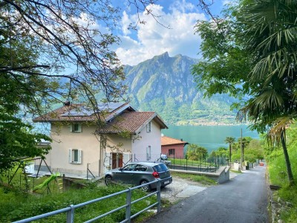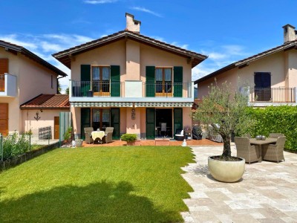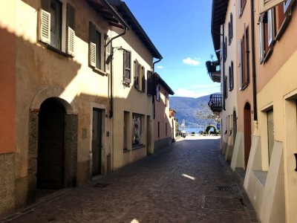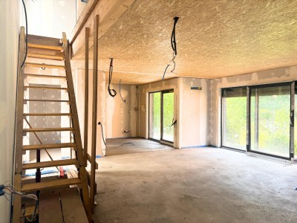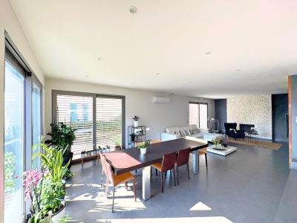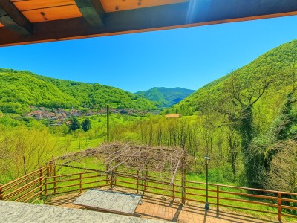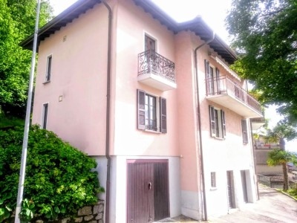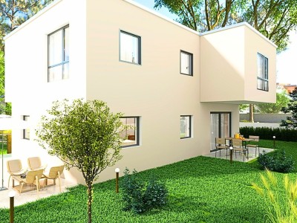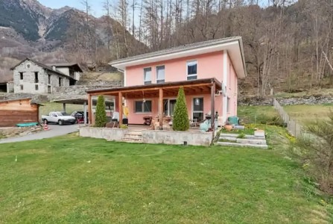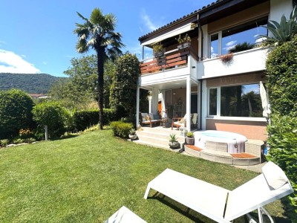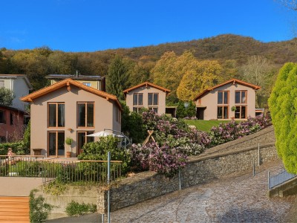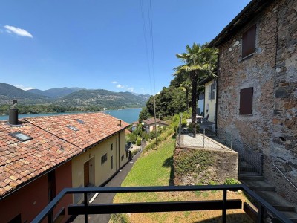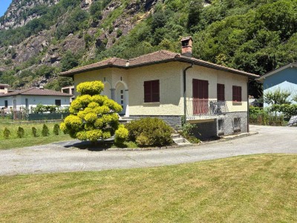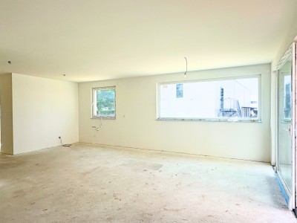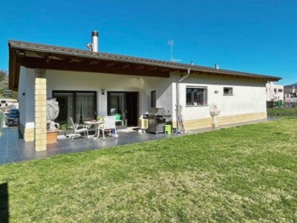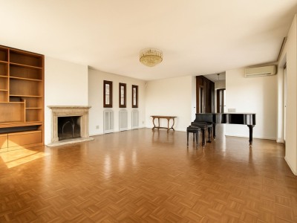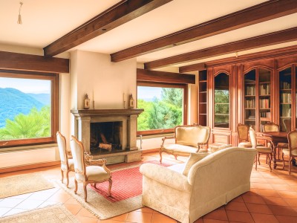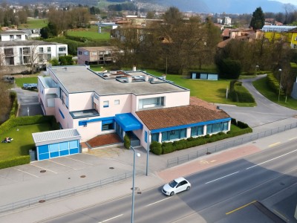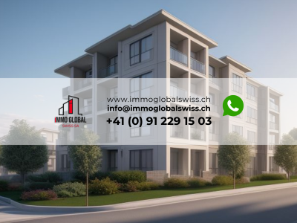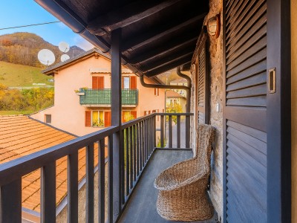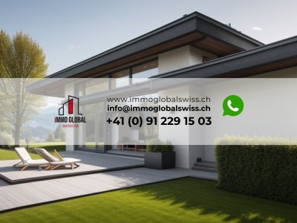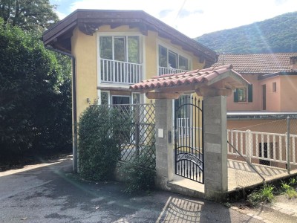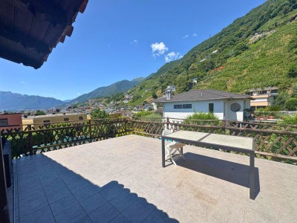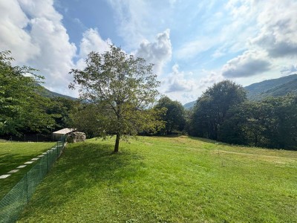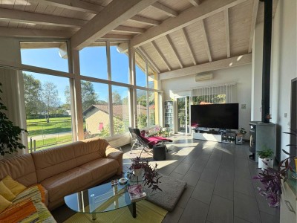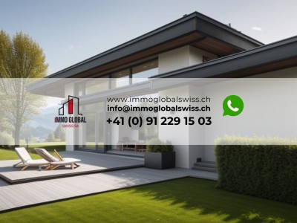VIVI LA TRANQUILLITA DELLA CAPRIASCA
VIVI LA TRANQUILLITA DELLA CAPRIASCA
Odogno, 6960
CHF 1'050'000
Disponibile
Descrizione
Scoprite il vostro angolo di paradiso nella suggestiva Capriasca, un’oasi verde a pochi minuti da Lugano che regala tranquillità, paesaggi mozzafiato e una qualità di vita autentica. Qui la natura si fonde con la comodità dei servizi moderni: sentieri, piste ciclabili, scuole, negozi e collegamenti rapidi con la città, rendono questa zona ideale sia per famiglie che per chi desidera vivere in un ambiente sano e sereno.
La proprietà, costruita negli anni ’70, sorge in posizione soleggiata e si distingue per gli ampi spazi interni ed esterni. Il mappale misura complessivamente 973 mq, con ben 768 mq di giardino che circondano la casa e creano un contesto riservato e rilassante.
Con una superficie abitabile totale di 190 mq, l’immobile è oggi suddiviso in due appartamenti, ma offre grande flessibilità e la possibilità di diventare una spaziosa casa unifamiliare:
Al piano terra è presente un appartamento di 3.5 locali composto da : cucina separata e abitabile, ampio soggiorno luminoso, due camere da letto, bagno finestrato con doccia e una cantina.
Al primo piano invece troviamo il secondo appartamento di 4.5 locali composto da cucina separata, camera matrimoniale, due camere da letto, bagno con vasca e doccia.
Completano la proprietà una casetta indipendente con terrazza, perfetta come studio o atelier, una casetta da giardino, due parcheggi esterni e un garage.
Il sistema di riscaldamento è alimentato a nafta con termosifoni, mentre il piano superiore è arricchito da un camino termo ventilato per riscaldare ed illuminare le giornate più fredde.
I nostri esperti sono pronti ad assistervi con professionalità e dedizione, offrendovi una consulenza personalizzata; contattaci per organizzare una visita senza impegno e scoprire di persona questa straordinaria opportunità. Per ulteriori soluzioni residenziali e commerciali consulta il nostro portale: immoglobalswiss.ch
La proprietà, costruita negli anni ’70, sorge in posizione soleggiata e si distingue per gli ampi spazi interni ed esterni. Il mappale misura complessivamente 973 mq, con ben 768 mq di giardino che circondano la casa e creano un contesto riservato e rilassante.
Con una superficie abitabile totale di 190 mq, l’immobile è oggi suddiviso in due appartamenti, ma offre grande flessibilità e la possibilità di diventare una spaziosa casa unifamiliare:
Al piano terra è presente un appartamento di 3.5 locali composto da : cucina separata e abitabile, ampio soggiorno luminoso, due camere da letto, bagno finestrato con doccia e una cantina.
Al primo piano invece troviamo il secondo appartamento di 4.5 locali composto da cucina separata, camera matrimoniale, due camere da letto, bagno con vasca e doccia.
Completano la proprietà una casetta indipendente con terrazza, perfetta come studio o atelier, una casetta da giardino, due parcheggi esterni e un garage.
Il sistema di riscaldamento è alimentato a nafta con termosifoni, mentre il piano superiore è arricchito da un camino termo ventilato per riscaldare ed illuminare le giornate più fredde.
I nostri esperti sono pronti ad assistervi con professionalità e dedizione, offrendovi una consulenza personalizzata; contattaci per organizzare una visita senza impegno e scoprire di persona questa straordinaria opportunità. Per ulteriori soluzioni residenziali e commerciali consulta il nostro portale: immoglobalswiss.ch
Dati di Base
Tipologia
: Casa/Villa
Motivazione
: Vendita
ID Rif.
: 17408
Locali
: 8.5
Camere
: 7
Bagni
: 1
Totale m2
: 190.00
CHF 1'050'000
Anno di costruzione
: 1970
Posti auto
: 5
Ubicazione
Nazione
: Svizzera
Prov./Distretto :
Lugano
Comune
: Odogno
Codice Postale
: 6960
Caratteristiche e dotazioni
- Camino
- Deposito attrezzi
- Deposito biciclette
- Fibra Ottica
- Tende da sole esterne
- Vista Aperta
- Vista Monti
- Vista Panoramica
Dintorni
| Voce | Distanza |
|---|---|
| Autostrada | 12000.00 m |
| Asilo | 1500.00 m |
| Scuola primaria | 1500.00 m |
| Scuola secondaria | 1500.00 m |
| Negozi | 1000.00 m |
| Posta | 1500.00 m |
| Banca | 1500.00 m |
| Trasporti pubblici | 100.00 m |
| Stazione | 5000.00 m |
Possiamo aiutarti a vendere il tuo immobile al miglior prezzo e velocemente
Torna Su
